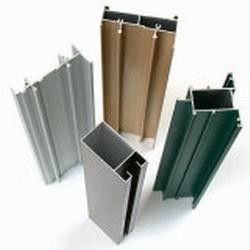6063 / 6006 Aluminum Curtain Wall Profile Bending With T66 T5
1.Alloy :6063,6061,6005 ,6060 or according to customer’ s choice
2.Material:Aluminum
3.Suface Treatment: Mill Finished,Anodized ,Electrophoretic coated,Powder spray coated,Fluorocarbon powder spray coated /PVDF Paint
4.Temper: T4, T5, T6 ,T66
Description:
Aluminum curtain wall profiles for construction application is visible.
Features:
1) Name: aluminum curtain wall profiles.
2) Material: 6063, 6061, 6063A and so on are available.
3) Surface treatment: heat transfer imitated wood grain finish, mill finish, anodizing, powder coating, electrophoresis painting, fluorocarbon painting are optional. Any colour can provide according to customer’s requirements.
4)Specification: Customizing is available as the customer offer us the section drawings.
5)Packaging: foam paper and carton box package, Kraft paper package, plastic film and the plastic wrap package are optional.
If you are interesting in any of our items, please feel free to contact us. Appreciate very much your interest in our product.
Feature
Curtain wall systems with the function of energy-saving are available, including frame curtain walls, and hidden frame curtain wall. Curtain wall used for exterior decoration industrial buildings and villas, and more easy cleaning, energy-saving, and good air-tightness, simple structure, easy installation, good quality procession with high technological machines, beautiful and fashion design.
Applications
The glass and aluminum curtain wall is found in city centers on many new buildings and it is quite popular as a cladding and exterior wall on all types of commercial, industrial, institutional and residential buildings. The curtain wall is characterized with coloured vision and spandrel glass areas, a grid of aluminum caps and most recently with metal or stone spandrel covers (see Fig. 1 above). It is also combined with other types of cladding systems such as precast, brick or stone to create attractive and durable building facades.
The curtain wall comprises a complete cladding and exterior wall system with the exception of the indoor finishes. It is generally assembled from aluminum frames, vision glass and spandrel glass (or metal or stone) panels to enclose a building from grade to the roof. It is available in three system types to include the stick built system, the unitized (or panel) system and the structural glazing system (capless vertical joints). The glass and aluminum curtain wall is designed to resist wind and earthquake loads, to limit air leakage, control vapour diffusion, prevent rain penetration, prevent surface and cavity condensation and limit excessive heat loss (or heat gain). It is further designed to resist noise and fire.
The stick built system
The oldest curtain wall type is the stick built system. It is a cladding and exterior wall system which is hung on the building structure from floor to floor. It is assembled from various components to include steel or aluminum anchors, mullions (vertical tubes), rails (horizontal mullions), vision glass, spandrel glass, insulation and metal back pans. In addition, there are various hardware components to include anchors, aluminum connectors, setting blocks, corner blocks, pressure plates, caps, gaskets and sealants.
The unitized curtain wall
A glass and aluminum curtain wall fabricated and installed as a panel system is referred to as a unitized curtain wall system. A unitized curtain wall will have the same components as a stick built curtain wall system. It will comprise aluminum mullions, an IGU and a spandrel panel mounted in a prefabricated aluminum frame. However, instead of assembling the glass and aluminum curtain wall in the field, most of the system components are assembled in a plant under controlled working conditions. This promotes quality assembly and allows for fabrication lead-time and rapid closure of the building.
Specifications:
1.Primary Technical Data
1)Chemical composition
|
Alloy
|
Si
|
Fe
|
Cu
|
Mn
|
Mg
|
Cr
|
Zn
|
Ti
|
Impurity
|
Al
|
|
6063
|
0.2-0.6
|
0.35
|
0.1
|
0.1
|
0.45-0.9
|
0.1
|
0.1
|
0.1
|
0.15
|
Rest
|
|
6061
|
0.4-0.8
|
0.7
|
0.15-0.4
|
0.15
|
0.8-1.2
|
0.04-0.35
|
0.25
|
0.15
|
0.15
|
Rest
|
|
6060
|
0.3-0.6
|
0.1-0.3
|
0.1
|
0.1
|
0.35-0.6
|
-
|
0.15
|
0.1
|
0.15
|
Rest
|
|
6005
|
0.6-0.9
|
0.35
|
0.1
|
0.1
|
0.40-0.6
|
0.1
|
0.1
|
0.1
|
0.15
|
Rest
|
2)Mechanical property
|
Alloy
|
Temper
|
Tensile strength
|
Yield strength
|
Elongation
|
|
6063
|
T5
|
≥ 160Mpa
|
≥ 110Mpa
|
≥ 8%
|
|
T6
|
≥ 205Mpa
|
≥ 180Mpa
|
≥ 8%
|
|
6061
|
T6
|
≥ 265Mpa
|
≥ 245Mpa
|
≥ 8%
|
2. Specifications :
HD80/100/125/150/180 series

Competitive Advantage:
1)Engineering design and support.
2)Aluminium profiles deeply processing:cutting,punching,drilling,milling,and fabricating.
3)High Quality system, strictly inspection during production and whole inspection before package.
4)Good performance, product warranty for 15 years.


 Your message must be between 20-3,000 characters!
Your message must be between 20-3,000 characters! Please check your E-mail!
Please check your E-mail!  Your message must be between 20-3,000 characters!
Your message must be between 20-3,000 characters! Please check your E-mail!
Please check your E-mail! 





